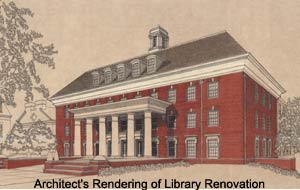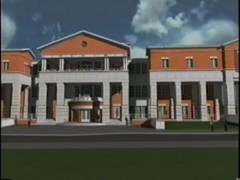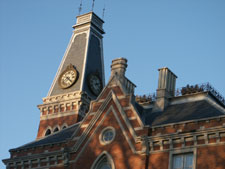Building a Better DePauw: Three Construction Projects Underway
June 8, 2001
 June 8, 2001, Greencastle, Ind. -- The students are gone for the summer, but there's still a lot of activity on the campus of DePauw University. Three construction projects have begun that will change the face of one building, and greatly enhance the University's ability to serve students and utilize technology in classrooms.
June 8, 2001, Greencastle, Ind. -- The students are gone for the summer, but there's still a lot of activity on the campus of DePauw University. Three construction projects have begun that will change the face of one building, and greatly enhance the University's ability to serve students and utilize technology in classrooms.
The first of three phases of the Julian Science and Mathematics Center renovation is underway. Crews are removing the auditorium and outdoor patio from the front of the building, and will add about 120,000 square feet of new space predominantly on the east end (front) of the building. Phase one should take approximately one year to complete (see 3-D animation of what the new Julian Center will look like: ![]() [DOWNLOAD VIDEO: "JULIANANIMATION" 471KB] ).
[DOWNLOAD VIDEO: "JULIANANIMATION" 471KB] ).
Phase two will involve the renovation of the southern half of the existing Julian Center structure and last about six months. In phase three, workers will renovate the northern half. It, too, should take six months.
"The renovation and expansion of the Julian Center will  completely change the way we teach science," said DePauw President Robert G. Bottoms. "Our goal is to use technology -- the Web, electronic resources -- to enhance what we do in the small classroom, to increase the interactivity between faculty members and students, and to encourage students to work in teams." As the Julian Center will serve as home to the new national eLearning center at DePauw, the classrooms will provide additional space, high speed data connections and tools to allow greater opportunities for technology enhanced educational experiences. Classes will be held in the Julian Center next fall as construction continues.
completely change the way we teach science," said DePauw President Robert G. Bottoms. "Our goal is to use technology -- the Web, electronic resources -- to enhance what we do in the small classroom, to increase the interactivity between faculty members and students, and to encourage students to work in teams." As the Julian Center will serve as home to the new national eLearning center at DePauw, the classrooms will provide additional space, high speed data connections and tools to allow greater opportunities for technology enhanced educational experiences. Classes will be held in the Julian Center next fall as construction continues.
Behind the Julian Center (a rendering of the new building is seen at right), at the southeast corner of Jackson and Hanna Streets, a new art building is taking shape. It will be a two-story, 80 thousand square foot structure that will provide space for the teaching of art history and studio art, including the addition of sculpture as an area of specialty in studio art.
According to Vice President for Academic Affairs Neal Abraham, "In the teaching of both art as a studio subject and art as history of visual culture, we now need digital technologies for image presentation and for the study and comparison of images. So we will have a high-tech art facility, not just a large art facility." Construction of the new building also will allow DePauw to host art exhibits that a lack of exhibit space has prohibited until now. The art building is scheduled to be completed by the fall of 2002.
not just a large art facility." Construction of the new building also will allow DePauw to host art exhibits that a lack of exhibit space has prohibited until now. The art building is scheduled to be completed by the fall of 2002.
Finally, Roy O. West Library is getting a new facade, one that will give the building the same architectural look as neighboring Asbury and Harrison Halls. When the library was built in the '50s, the original plans called for a classic facade, but funds were not available to complete the project.